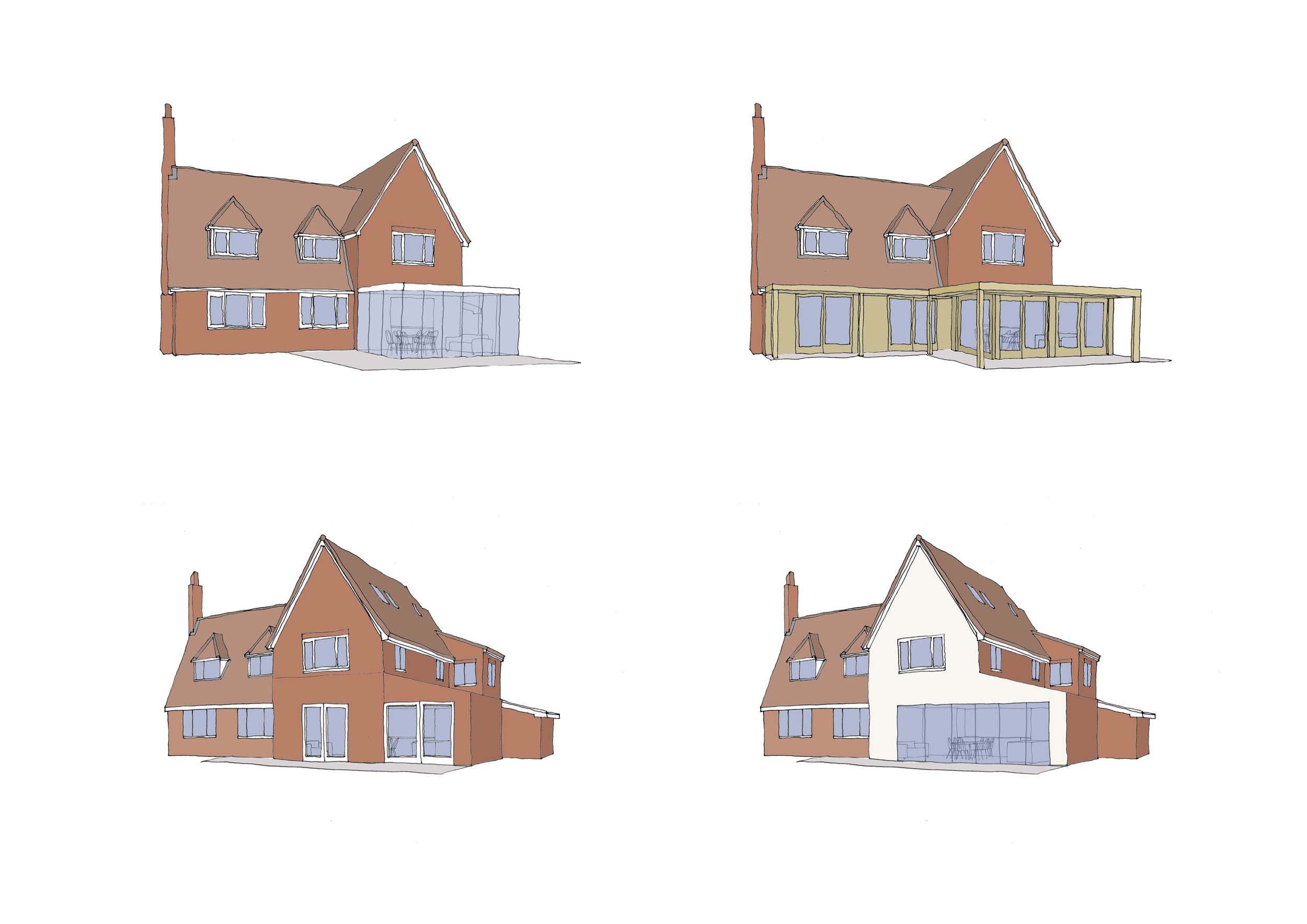Market Rasen, Lincolnshire
A new garden room to enhance the connection between the home and the garden, while carefully considered internal alterations will ensure that existing spaces are used to their full potential.
We are currently working with the owners of a 5 bedroom detached home in Market Rasen, Lincolnshire, as they embark on the early stages of their design journey.
The house enjoys a generous, south-facing garden, beautifully framed by mature trees.
The aim of the project is to strengthen the connection between the home and its natural surroundings by introducing a new garden room off the existing kitchen. In addition, we’re also designing a self-contained apartment for an older family member, offering them their own space while maintaining easy access to the main house.
Our floor plan sketches explore various possibilities, from extending the property to reconfiguring existing spaces or a thoughtful combination of the two. The exterior sketches offer initial ideas, from traditional to contemporary.
We recently presented our ideas to our client, along with indicative build costs and examples of similar projects. This has helped them consider their preferences and to establish priorities for the next stage of the design process.
This is a perfect example of how we support home owners during the early stages of a project. Whether they arrive with a clear vision or are still refining their ideas, our sketches illustrate a range of design and budget options. This collaborative process really helps clients understand what they want from their project so they can make confident decisions about their home going forward.
We’re excited to continue developing the design and look forward to progressing the project through to a planning application and beyond.

